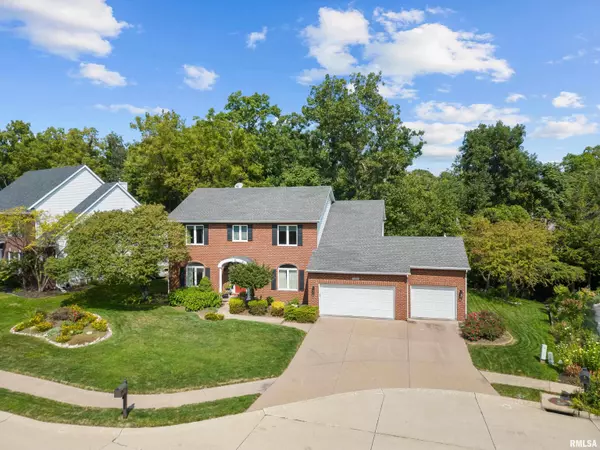For more information regarding the value of a property, please contact us for a free consultation.
3863 35TH Avenue Court Moline, IL 61265
Want to know what your home might be worth? Contact us for a FREE valuation!

Our team is ready to help you sell your home for the highest possible price ASAP
Key Details
Sold Price $450,000
Property Type Single Family Home
Sub Type Single Family Residence
Listing Status Sold
Purchase Type For Sale
Square Footage 4,116 sqft
Price per Sqft $109
Subdivision Arbor Creek
MLS Listing ID QC4256431
Sold Date 11/18/24
Style Two Story
Bedrooms 4
Full Baths 3
Half Baths 1
Originating Board rmlsa
Year Built 1995
Annual Tax Amount $10,321
Tax Year 2023
Lot Size 0.380 Acres
Acres 0.38
Lot Dimensions 120X186X92X158
Property Description
Beautiful 2 story home with 9ft ceilings, 2 gas fireplaces inserts and high end finishes through out on a wooded ravine, cudasac lot in central Moline, Illinois. Hard to find diamond in the rough, this gorgeous updated home is tucked away in the woods just waiting for its next owner to relax and enjoy. 3300+ sq ft, 4 bedrooms, 4 bath, 3 car garage with no corner of the home untouched. Many recent HIGH END updates; irrigation system, water softener, reverse osmosis water system, H/VAC 20', roof, treks decking, reverse osmosis water system, active radon mitigation system, beautiful hardwood floors through the main level, fresh paint through out, some new Pella windows. Kitchen features high end appliance package, granite counters, cherry cabinets and professional ventilation hood ventilation system. Upstairs bathrooms updated with a Jack and Jill bath and en suite bathrooms for the primary and 4th bedroom. Enjoy nature from the cozy sunroom while overlooking the professionally landscaped gardens and ravine. This home has a finished basement for workout area or additional office space/storage.
Location
State IL
County Rock Island
Area Qcara Area
Direction coal town road to 35th st right on 35th ave to left on 35th ave ct
Rooms
Basement Finished, Full
Kitchen Breakfast Bar, Dining Formal, Island
Interior
Interior Features Vaulted Ceiling(s)
Heating Forced Air, Central Air
Fireplaces Number 2
Fireplaces Type Gas Log
Fireplace Y
Appliance Dishwasher, Dryer, Hood/Fan, Microwave, Range/Oven, Refrigerator, Washer, Water Filtration System, Water Softener Owned
Exterior
Exterior Feature Deck, Irrigation System
Garage Spaces 3.0
View true
Roof Type Shingle
Street Surface Paved
Garage 1
Building
Lot Description Cul-De-Sac, Ravine, Wooded
Faces coal town road to 35th st right on 35th ave to left on 35th ave ct
Foundation Poured Concrete
Water Public Sewer, Public
Architectural Style Two Story
Structure Type Aluminum Siding,Brick Partial
New Construction false
Schools
Elementary Schools Jane Addams
Middle Schools Wilson
High Schools Moline
Others
Tax ID 17-10-318-004
Read Less
GET MORE INFORMATION




